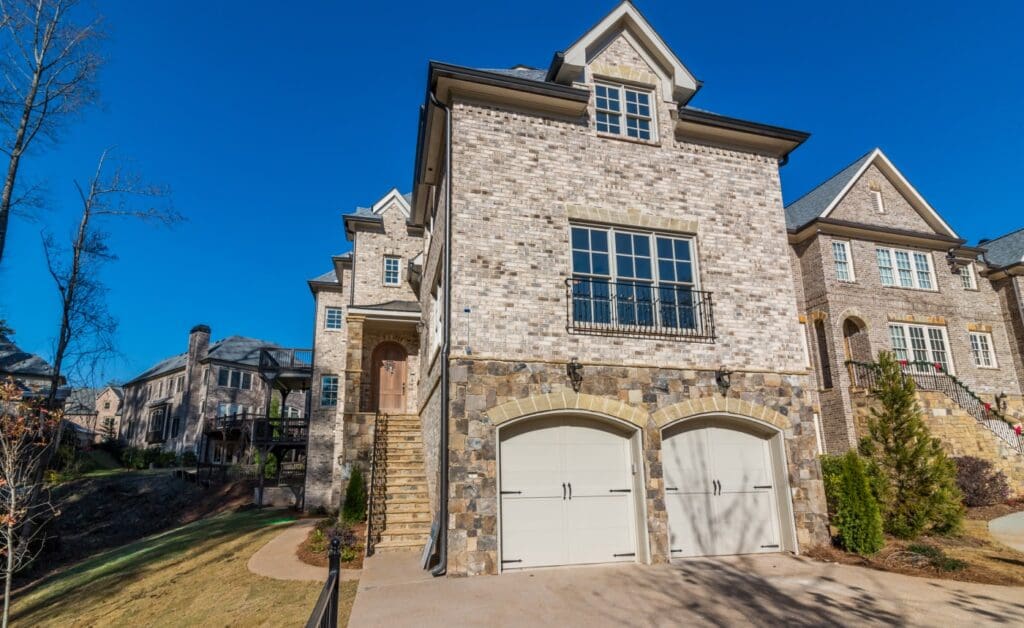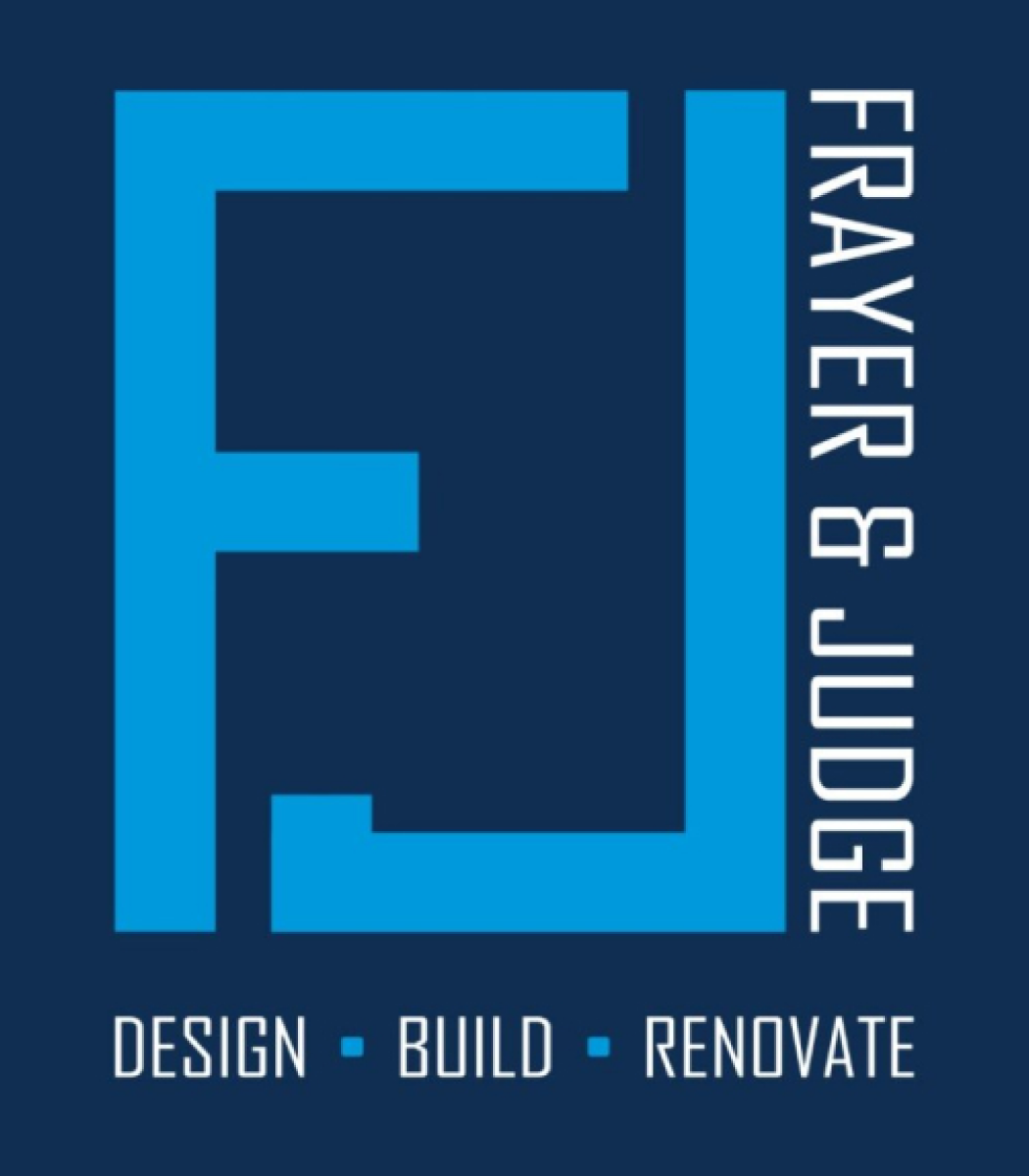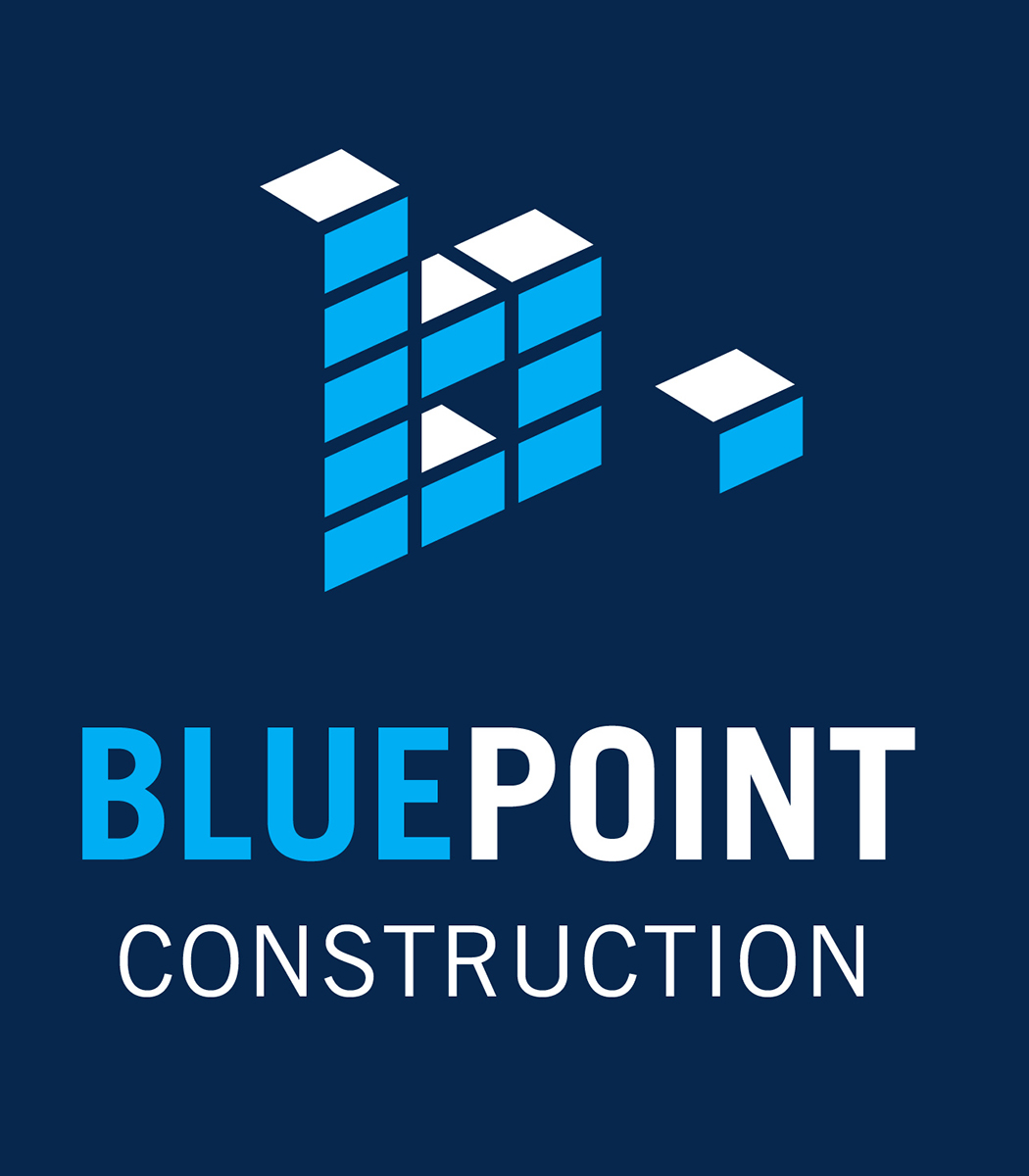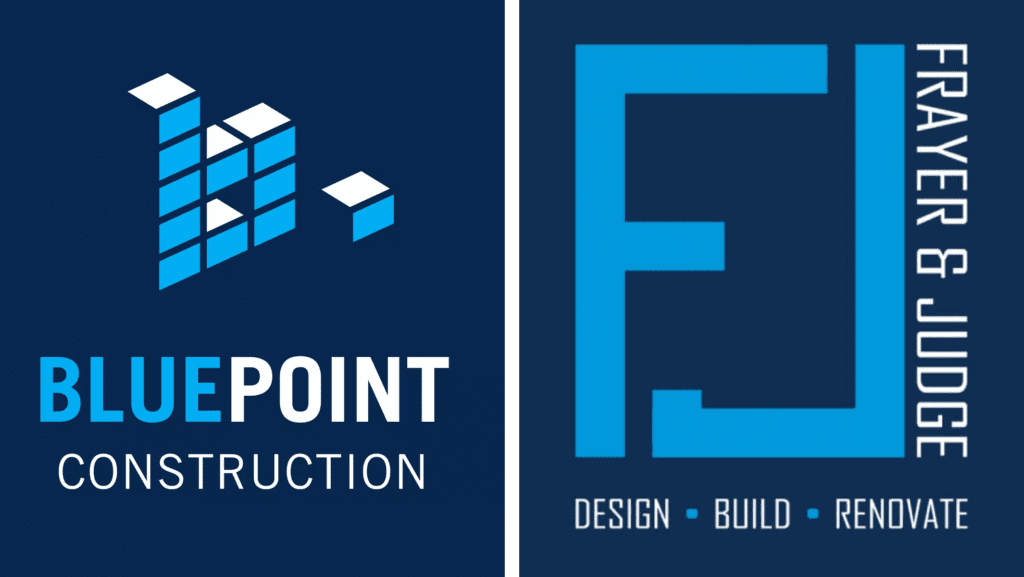
5 BD 5.5BA 5,060 sq ft
Buckhead Lane
Tuscan Charm in Buckhead
Simple Specs: 5BD 5.5BA 5060 sq ft
Address: 1726 Buckhead Ln NE, Brookhaven, GA 30324
Status: Completed 2018.09
Sold for: $930k
This stunning custom home was built on a unique lot in a well-established Brookhaven neighborhood. Frayer & Judge has proven repeatedly that a challenging lot is not one to be afraid of. This lot was one of the very last available lots in the neighborhood and most thought it undesirable, however we saw it as an opportunity. Working with the home buyer and architect we were able to build the perfect home for this diamond in the rough lot.
This 5,060 sq ft home includes some incredibly distinctive features such as:
- Thermal foam insulation in walls between all interior rooms results in low monthly electric bills.
- Noise reducing underlayment between 1st floor and terrace level.
- Elevator stops on all levels giving easy access to the attic storage.
- Vault/panic room with 8″ poured concrete walls.
- High tech / smart components including security, video, & intercom system.
- Arched interior doorways.
- 1st floor in-law / au pair suite with full kitchen.
The custom home’s terrace level has hardwood floors, a chef inspired kitchen with an eat-in island, walk in pantry, coffee bar, and professional Thermador appliances including a double wall oven and 5 burner gas stovetop. Entertaining is easy with a full wet bar / butler’s pantry with ice maker, wine frig, and sink just off the family room. The terrace level also has a guest bedroom/media room and half bathroom. The top level includes a large and luxurious primary suite with a private fireplace and coffee bar as well as a spa-like bath made up of a beautiful double vanity with black marble countertop, soaking tub, large shower, and separate water closet. Also located on the upper level are three spacious bedrooms each with en-suite bathrooms. We are proud to have taken on this challenging lot and created such a stunning spacious home for the buyer.



