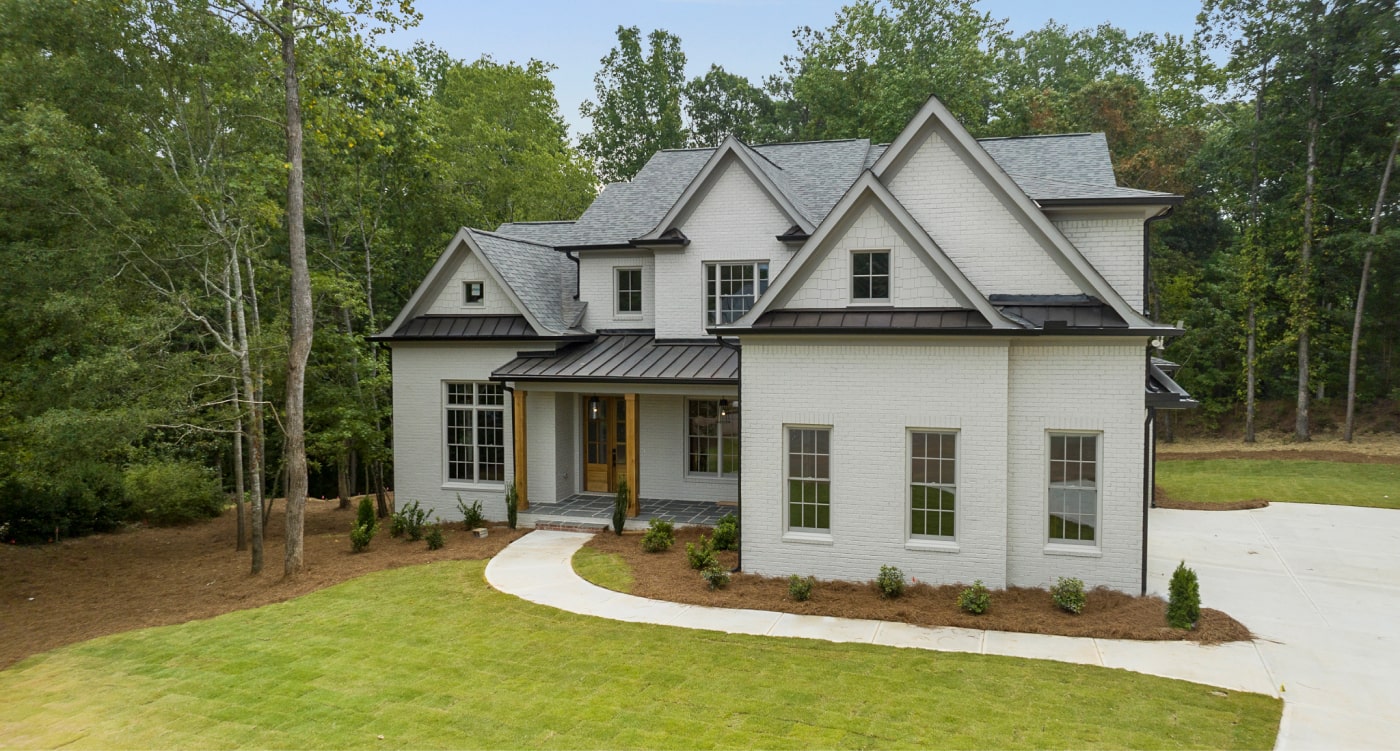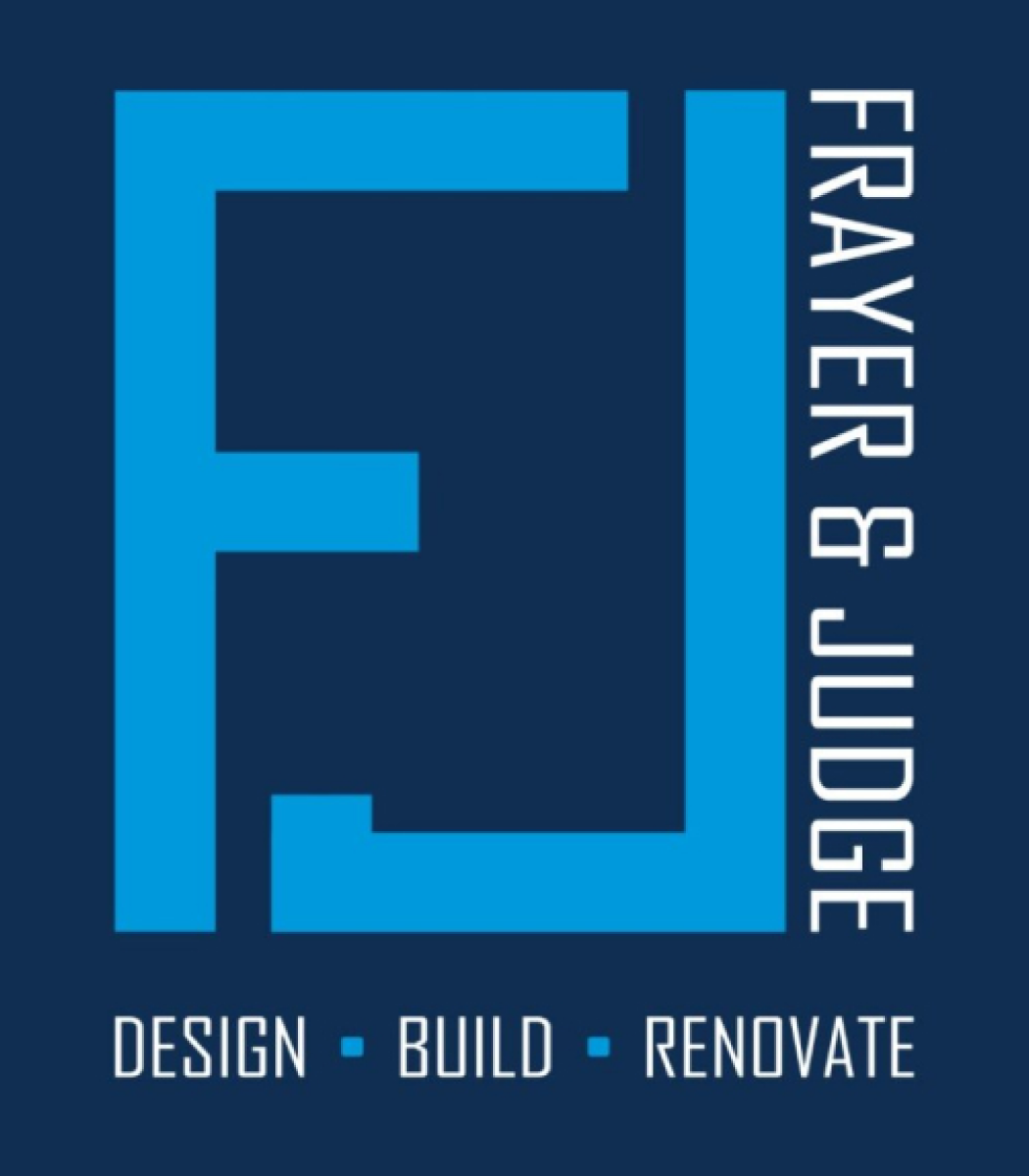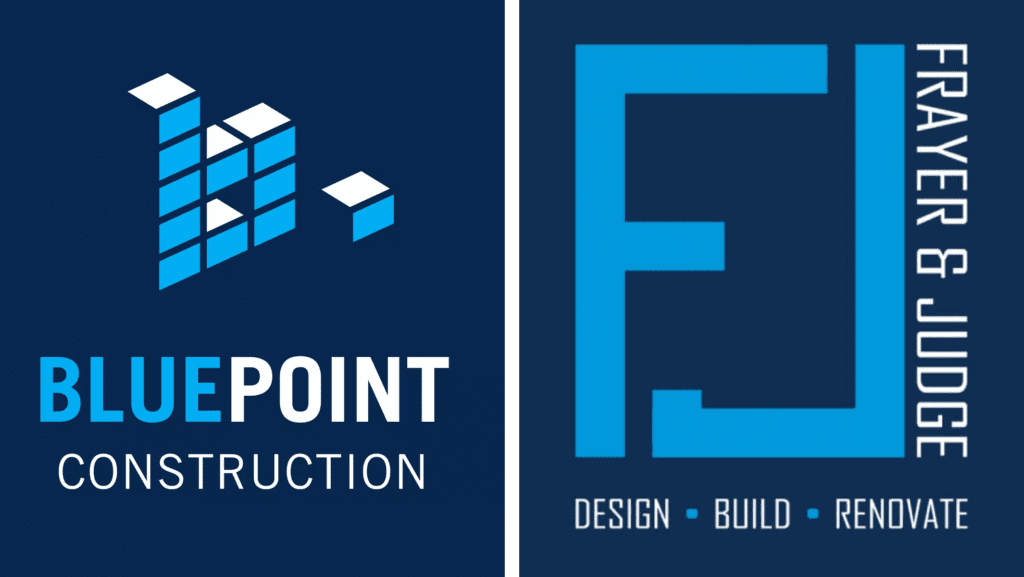
5 BD 5.5BA 7,040 sq ft
Moss Creek 1050
Southern Traditional in Watkinsville
Simple Specs: 5BD 5.5BA 7040 sq ft
Address: 1050 Moss Creek Dr, Watkinsville, GA 30677
Status : Completed 2023.07
Price Sold: $1.2M
Excellent craftsmanship and design are forefront in this beautiful home built in the award-winning Oconee County school district! This magnificent home features 5 bedrooms and 5 ½ baths on a private 1.17-acre lot in a cul-de-sac of the Moss Creek neighborhood. The stunning exterior brick is painted with Sherwin Williams’ gorgeous color, Skyline Steel and the window sashes are painted with SW’s Acier. The home features white oak floors throughout the main level. As you enter the charming front porch and welcoming front double doorway into the 2-story foyer, an expansive dining room is to the right and a private monochrome library/office with built in cabinetry is to the left. Continuing forward, enter the grand room with substantial coffered ceiling and lighted stairs to the 2nd floor. To the right of the grand room is the gorgeous gourmet kitchen and keeping room boasting a brick fireplace and an abundance of floor to ceiling windows offering natural light with glorious views.
The kitchen is a chef’s dream with high-end Thermador appliances including a 48” range with double oven and built in frig & freezer with a wine tower. The homeowners chose custom white oak cabinets above and beautiful navy-blue lower cabinets, all accentuated with a modern tile back splash, gold hardware, motionsense wave facet, pot filler, and sleek lighting. The generous island features a quartz waterfall and backside cabinets for extra storage. The large walk-in pantry adds to the luxury & functionality of this brilliant kitchen.
Also, on the main level of this 7,000 sq ft home is the owner’s suite which features an incredible multi-layer tray ceiling, huge walk-in closet, and an en–suite bathroom that is the epitome of sophistication. With slim French pinback doors, double white oak vanity, large free-standing tub, separate water closet, gorgeous white tiled shower with gold trim, light gray herringbone floor tile, and a gold chandelier, this bathroom is the space where you begin your day feeling like a million bucks.
A covered porch with fireplace overlooks the large private backyard and is accessible through the owner’s suite and the grand room; the perfect place for morning coffee and southern evenings.
On the right side of the home is a 3-car garage, mud room/drop zone, half bath, and a full laundry room with modern floor tile, cabinetry, sink and natural light.
As you reach the top of the stairs to the 2nd level you are greeted by a large flex space, perfect for a playroom, media room, or family lounge. The luxury and sophistication continues on upstairs with 4 bedrooms, each with its own en–suite full bathroom. The details and finishes from tile, trim, lighting, and custom closets are each unique and delightful.
There is a full unfinished basement that offers a covered back deck and some windows for natural light. Professional landscaping made the large private backyard an oasis for creating cherished family moments.
The Moss Creek neighborhood is 5 miles to the Oconee Connector/Hwy. 316, 3 miles to Watkinsville, and 8 miles to UGA.



