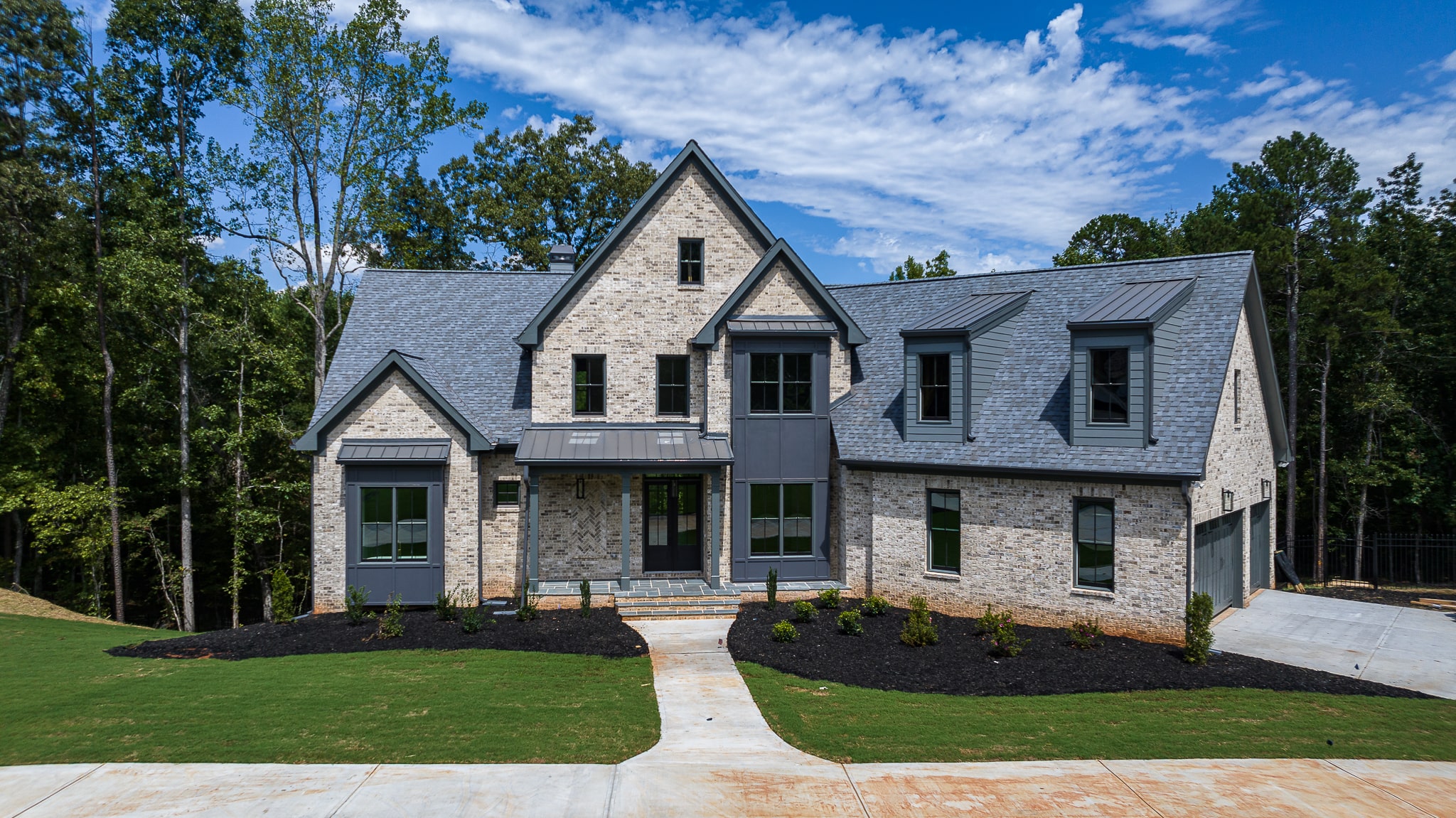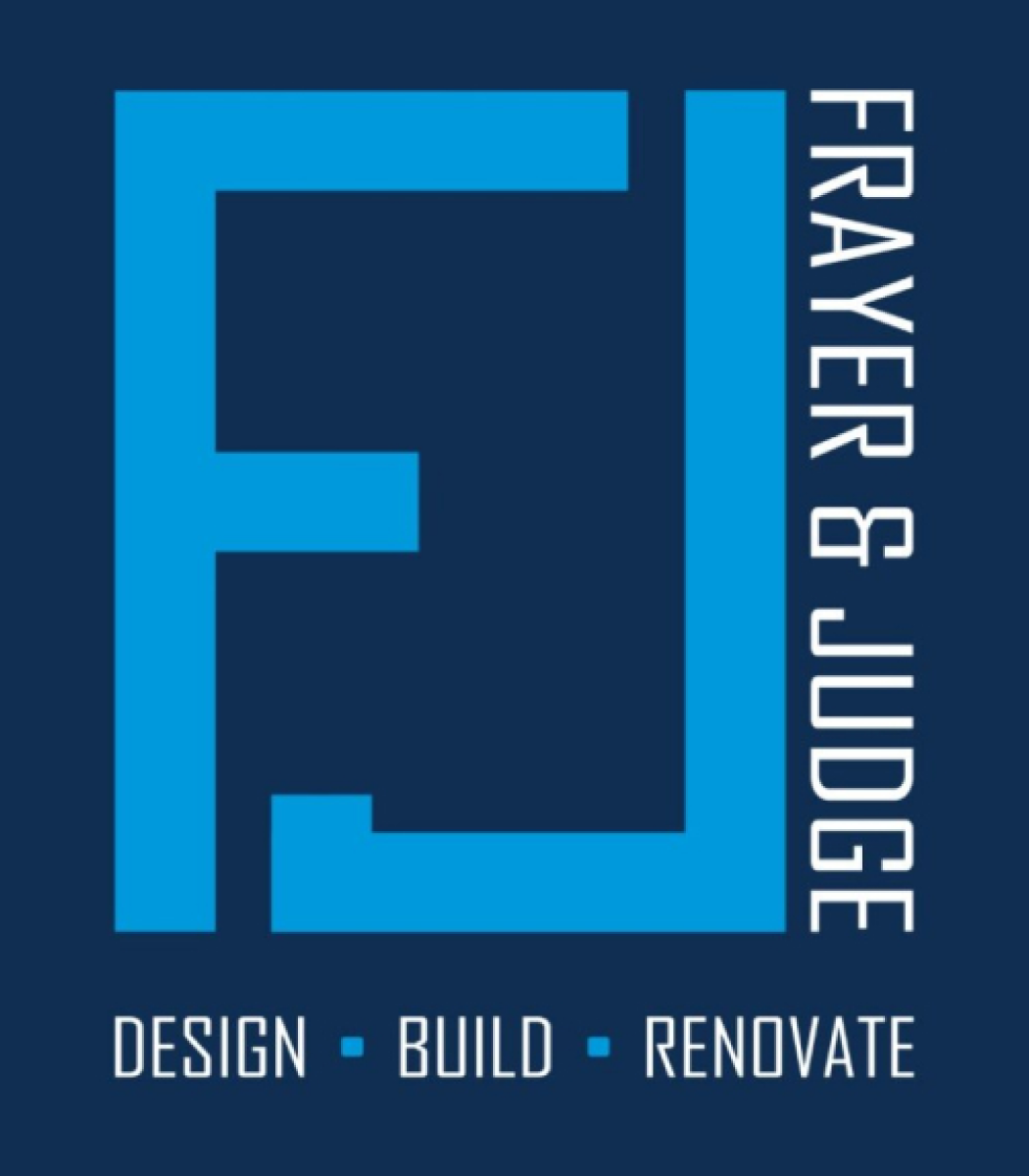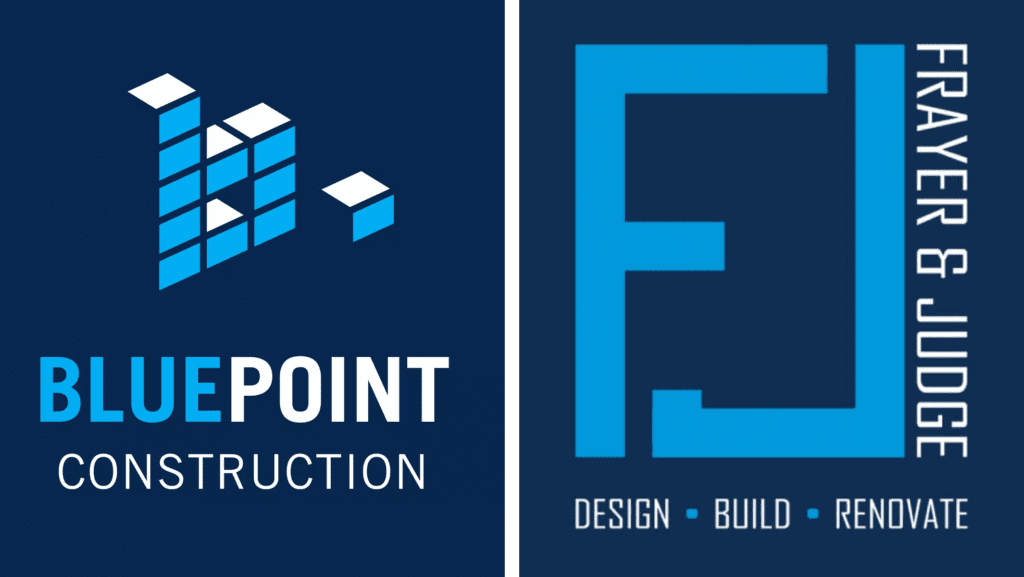
5 BD 5BA 6,565 sq ft
Moss Creek 1061
New American in Watkinsville
Simple Specs: 5BD 5BA 6565 sq ft + full unfinished basement
Address: 1061 Moss Creek Dr, Watkinsville, GA 30677
Status: Completed 2023.09
Sold for: $1.2M
This massive custom home features 5 bedrooms and 5 bathrooms on a 4.93-acre lot in the Moss Creek neighborhood in the number one school district in the state of GA! This stately 6,565 sq ft home features noteworthy Brookhaven brick on the
exterior and is designed with a striking American Craftsman style.
A pleasant covered front porch, complete with bluestone tile, welcomes guests as they enter this stately luxury home. To the right, there is a spacious dining room with a tray ceiling and fabulous chandelier overlooking the huge well-landscaped front yard. This open-concept floorplan is perfect for entertaining as it incorporates grand views of the backyard and plenty of natural light. The white oak wood floors throughout this home were treated with Bona Nordic Seal which adds white to a natural finish so that the golden/yellow hues of oak are removed.
The kitchen is a chef’s delight with Thermador appliances including a 48” gas range with double ovens, a built-in ice maker, and oversized pantry. The gourmet kitchen also boasts exquisite 2” thick quartz countertops on top of subtle gray custom cabinets accentuated with a modern backsplash, gold hardware, and stylish lighting. The island includes backside cabinets for extra storage. The breakfast area adjacent to the kitchen includes large windows and access to the back deck. The living room’s coffered ceiling & fireplace add to the well-designed beauty of the floorplan.
Grand sliding glass doors open to the large, vaulted ceiling back deck which is sure to be a favorite space for the family all year round. This outdoor living oasis has a built-in fireplace, separate grill space and place for a TV for family movie night and watching ballgames.
The deluxe owner’s suite on the main floor extends from the front to the rear of the left side of the home. The large primary bedroom includes two separate walk-in custom closets and private access to the back deck. The spa-like en-suite bathroom offers a freestanding tub, two separate water closets, an extra-long double vanity, and a double shower. A unique feature of this shower is the custom bench seating requested by the homeowner for their fur babies. The tile and finishes of this bathroom are refined and elegant, a perfect space to prepare for the day ahead or unwind in the evening.
On the other side of the home, on the main level, is another beautiful bedroom for guests or a home office. It has access to a full bathroom which also serves as the main floor’s guest bathroom. Also, on the right side of the home, there is a 3-car garage with storage space, a mud room/drop zone, and full laundry room with cabinets and sink.
The open switchback staircase leads to a large flex space on the 2nd floor that is ideal for a media room, playroom, game room, or family lounge. Upstairs there are 3 bedrooms, two with en-suite full bathrooms, and one extra full bathroom. The homeowners worked with our design team and selected on-trend tile and finishes for each unique bathroom.
There is a full unfinished basement with a covered back deck and plenty of natural light ready for the homeowner’s imagination. Although backyards and landscaping are not usually mentioned in home building, we believe this one is worthy of attention. We installed a powder coated aluminum privacy fence around just over 25,000 square feet of the yard and added just over 60 large natural stone pavers. With this home sitting on a 4.93-acre lot there is plenty of space for this family to create moments to be treasured for a lifetime.
This home is located 5 miles to the Oconee Connector/Hwy. 316, 3 miles to Watkinsville, and 8 miles to UGA.



