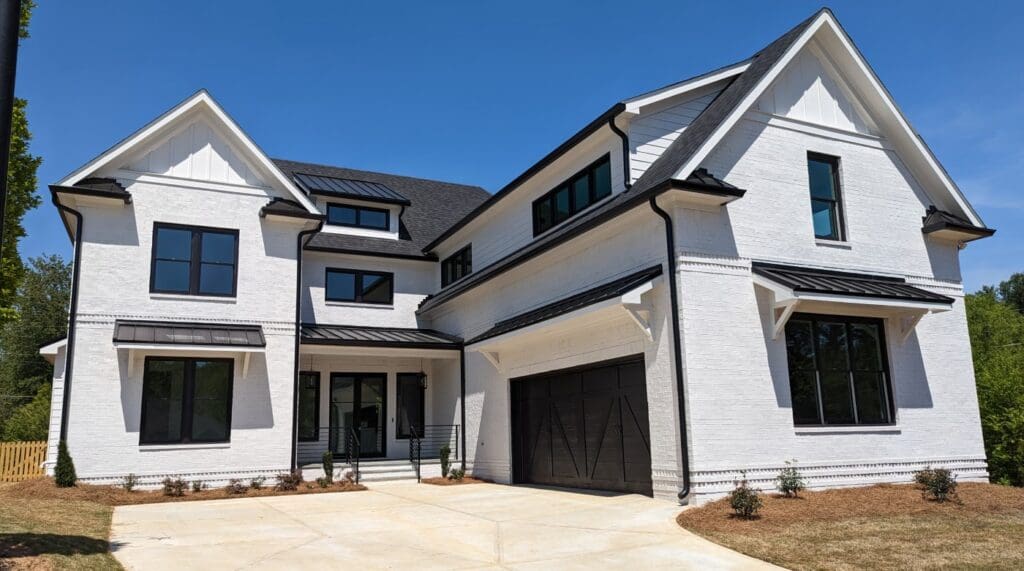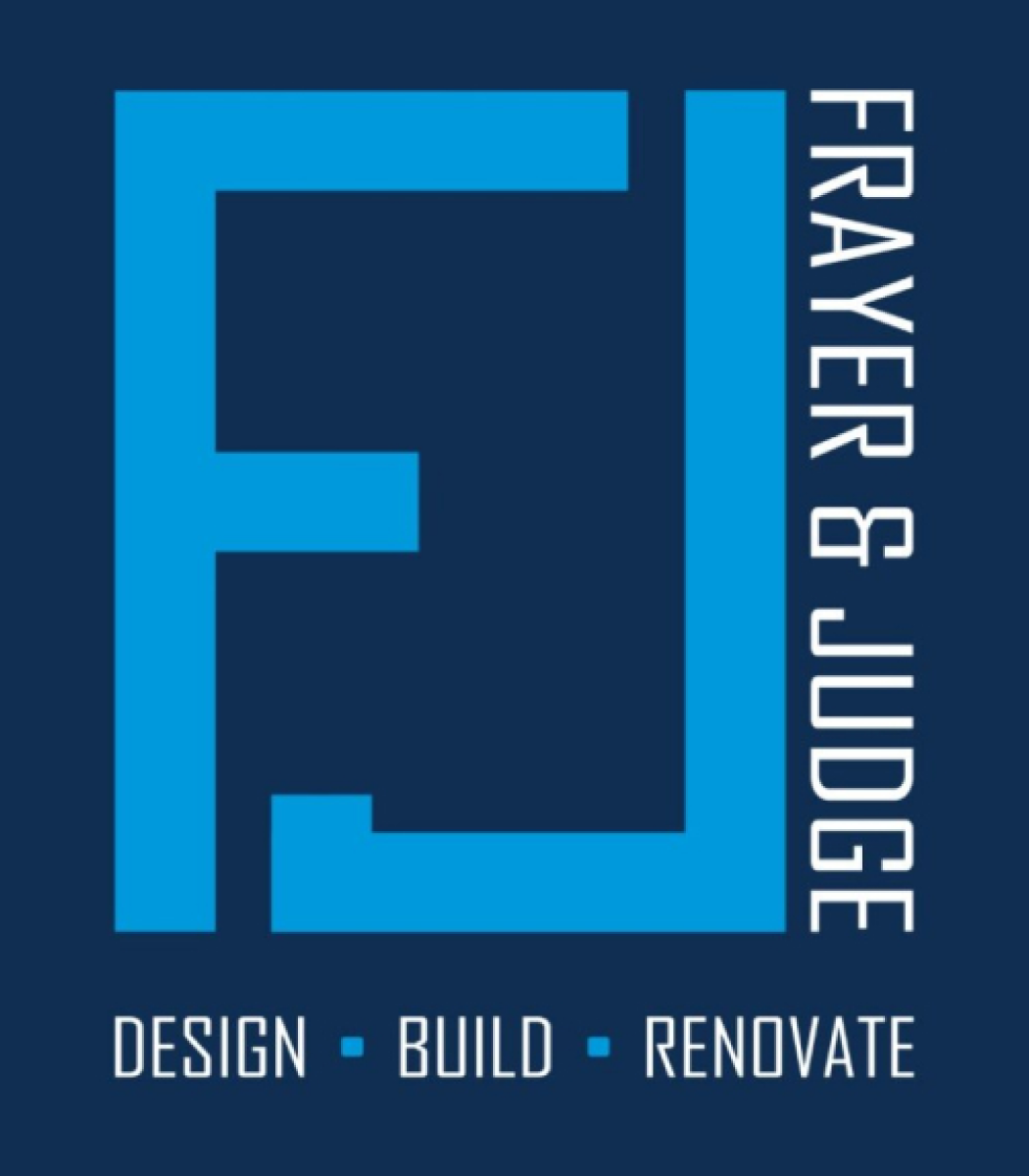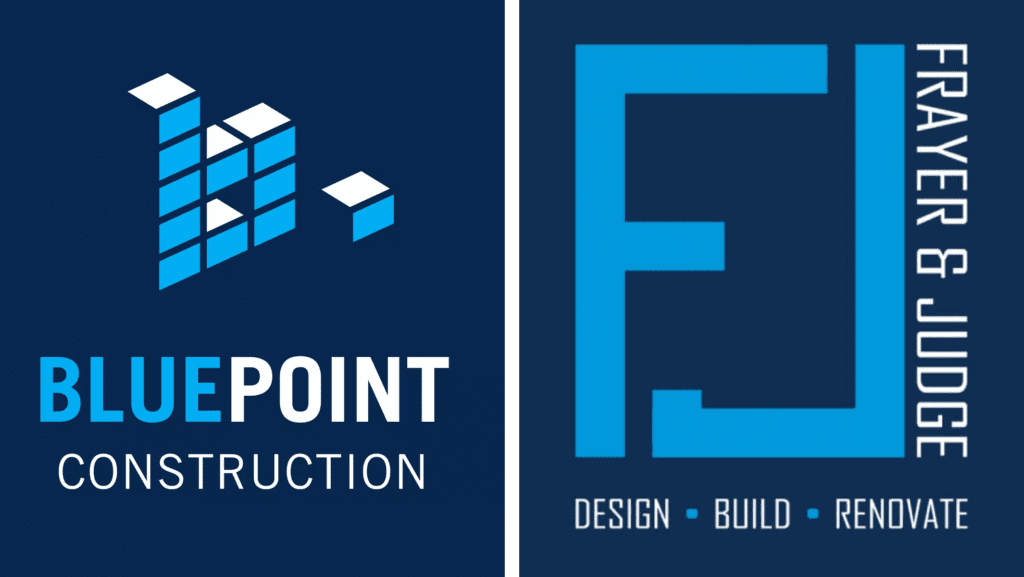
5 BD 6BA 6,546 sq ft
Rumson Monochromatic
Transitional in Alpharetta
Simple Specs: 5BD 6BA 6546 sq ft
Address: 12525 Rumson Court, Alpharetta, GA 30004
Date Sold: Completed 2023.04
Price Sold: $1.3M
This custom home will always be remembered as the home with three, yes 3, laundry rooms. The 6,546 sq ft Alpharetta home features 5 bedrooms and 6 baths with some fun angles and details. The exterior is stylish and sheik with white painted brick and dark trim. A classic herringbone pattern in the foyer greets you at the steel framed double front doors. The beautiful white oak flooring continues throughout the main level. The Chef’s kitchen is modern and luxurious with plenty of dove gray cabinets accented by a beautiful Italian Thassos Marble and Statuario Stainless Steel Diamond Mosaic backsplash, matte black pot filer, Calacatta Novello quartz countertops, and chrome hardware. The dark navy double sided island brings in a pop of color. A Thermador appliance package including a 48” dual fuel range and wine preservation column makes this a true dream kitchen.
The living room and dining room are just off the kitchen, and both offer an on-trend geometric wall with bold accent colors. As you enter the home from the garage the mud room / drop zone area is also painted in bold black and the laundry room has an elevated look with Stratford Decorative Porcelain floor tile.
The primary suite extends from the front of the home to the rear and includes another bold accent geometric wall and access to the back deck. The spa-like bathroom offers a double vanity, free standing tub, private water closet, and beautiful dual shower with dual custom niches. The second laundry room is just off the primary bathroom and offers great space and natural light.
Upstairs you will find a large theater room or 6th bedroom with a half bath, four additional bedrooms, two en–suite bathrooms, one jack-n-jill bathroom, a third laundry room, an office, and a study loft! To top it off there is a covered back deck and full unfinished basement with lots of natural light. Since this home backs up to a busy street we added some mature trees and other landscaping. Transitional spaces are defined by a tonal, textural, monochromatic, and minimal aesthetic, this home is a bold beauty!



